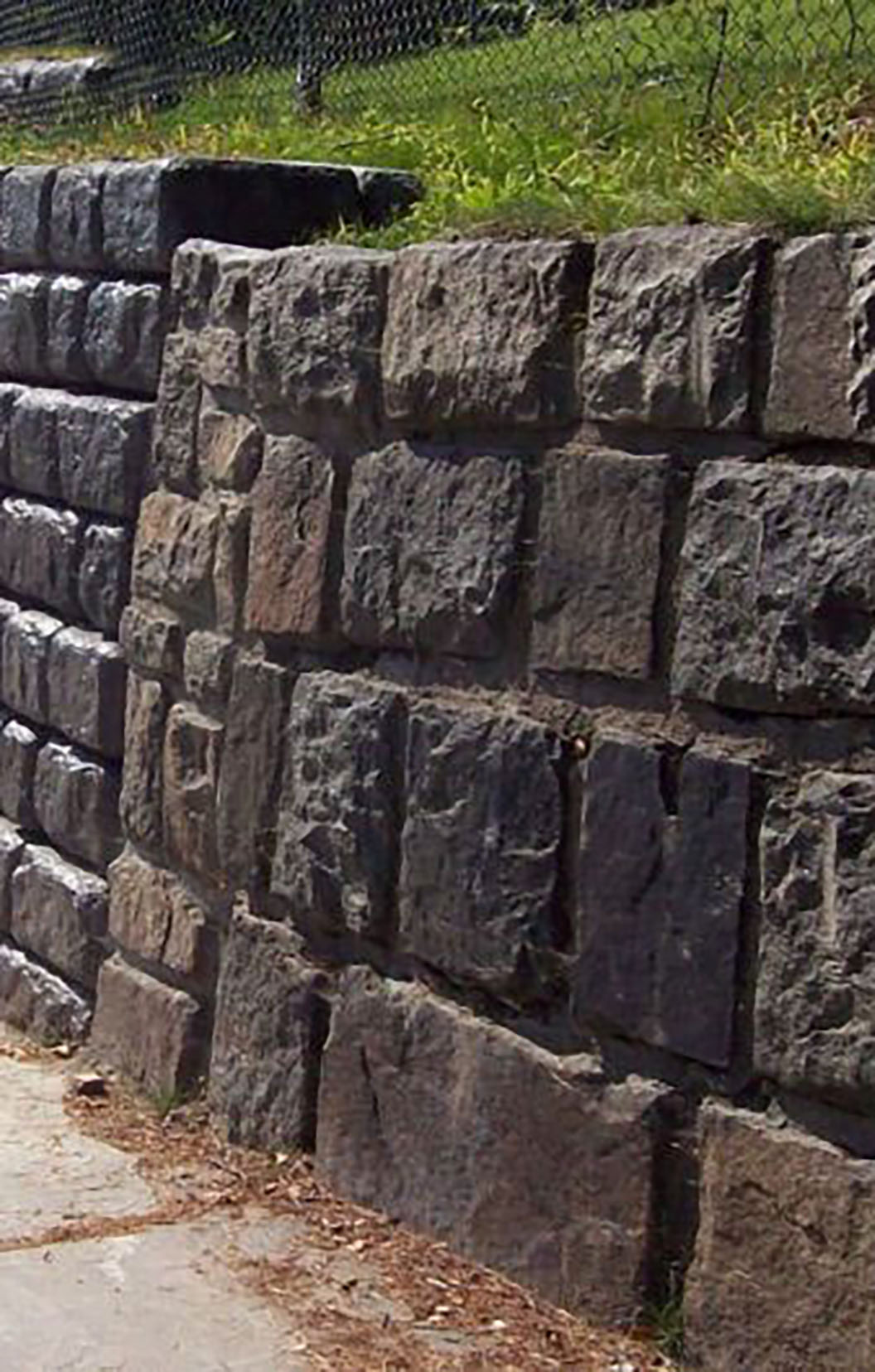Gravity Walls
Request A Free Quote!
Gravity Walls
Gravity retaining walls are the walls which use their own weight to resist the lateral earth pressures. The main forces acting on gravity retaining walls are the vertical forces from the weight of the wall, the lateral earth pressure acting on the back face and the seismic loads.
Every retaining wall supports a “wedge” of soil. The wedge is defined as the soil which extends beyond the failure plane of the soil type present at the retaining wall site, and can be calculated once the soil friction angle is known. As the setback of the wall increases, the size of the sliding wedge is reduced. This reduction lowers the pressure on the retaining wall.
Need something small? Then go for a gravity retaining wall. A gravity wall is constructed from concrete, stone or even brick masonry. It will have a thicker base and a slight backwards lean. We call this ‘battering’, to keep the wall sturdy. If you notice the wall starts to bend over time, it will need replacing. These structures are best left to an expert landscaper, as precise measurements and a myriad of materials are needed.
Gravity wall depends on the weight of their mass (stone, concrete or other heavy material) to resist pressures from behind and will often have a slight ‘batter’ setback, to improve stability by leaning back into the retained soil. For short landscaping wall, it is often made from mortar less stone or segmental concrete units (masonry units). Dry-stacked gravity walls are somewhat flexible and do not require a rigid footing in frost areas. Home owners who build larger gravity walls that do require a rigid concrete footing can make use of the services of a professional excavator, which will make digging a trench for the base of the gravity wall much easier.

- geosynthetic and with precast facing;
- gabions (stacked steel wire baskets filled with rocks);
- crib walls (cells built up log cabin style from precast concrete or timber and filled with soil);
- Or soil-nailed walls (soil reinforced in place with steel and concrete rods).
Gravity Retaining Wall can be constructed from concrete, stone or even brick masonry. Gravity retaining walls are much thicker in section. Geometry of these walls also helps them to maintain the stability. Mass concrete walls are suitable for retained heights of up to 3 m. The cross section shape of the wall is affected by stability, the use of space in front of the wall, the required wall appearance and the method of construction.
Fortunately, you have a near-infinite variety of options when you begin a landscaping project —you can turn a small piece of land into just about anything you can dream up. One option that can make your small piece of land feel a lot bigger, especially if your yard is on a hill, is a gravity wall. A gravity wall is a retaining wall that can be built in a tight area where there isn’t a lot of room to excavate. It also works well in situations where you need to access utilities behind the area after the wall has been built.
How Does It Work?
- Build in tight spaces
- Durability
- Design
- Easy Installation
